|
 |
|
Westview Property
 Highway Commercial Highway Commercial
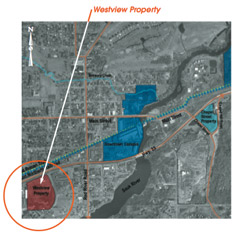 The Westview Property is currently used for storage, and is relatively flat and undeveloped. An existing lumber yard is immediately to the west and to the south is the Riverfield single family housing development. Residential neighborhoods are located northwest of the railroad tracks and properties to the northeast are commercial. The Westview Property is currently used for storage, and is relatively flat and undeveloped. An existing lumber yard is immediately to the west and to the south is the Riverfield single family housing development. Residential neighborhoods are located northwest of the railroad tracks and properties to the northeast are commercial.
The northern portion of the property has strong development potential. Direct access from Highway 23 and County Road 49. Visibility is good from the east and the west, and there is little change in topography.

Westview Property Attributes
- Acreage – 10.5 acres
- Current Zoning – Highway, Commercial
- Potential Uses – Grocery Store, Drugstore/Pharmacy, Restaurant, Medical Office, Professional Offices, Office Warehouse/Showroom
- Utitlities – Water and sewer main in the northwest corner of this property along Highway 23. No additional infrastructure needed for this site.
|
 |
Details:
Detail Aerial Map
Download PDF
|

|
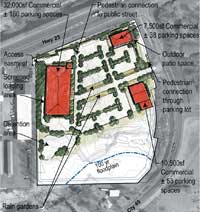 Concept 1 - Potential Development Layout — Concept 1 - Potential Development Layout —
32,000 sf Grocery, 7,500 sf Commercial, 10,500 sf
Commercial = 50,000 sf Total
|
 |
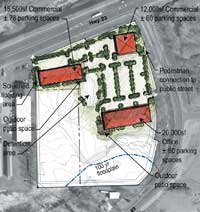
Concept 2 - Potential
Development Layout —
15,000 sf Commercial,
12,000 sf Commercial,
20,000 sf Office = 47,500 sf Total
|
 |
|
 |
|
|
|
|
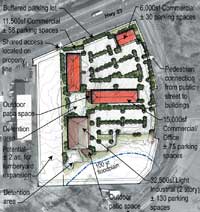
Concept 3 - Potential Development Layout —
11,500 sf Commercial, 6,000 sf Commercial, 15,000
Commercial/Office, 32,500 sf Light Industrial = 65,000 sf Total |
 |
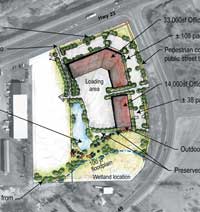
Concept 4 - Potential Development Layout —
33,000 sf Office Warehouse, 14,000 sf Office
Warehouse = 47,000 sf Total
|
|
|

Click to enlarge:
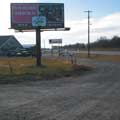 |
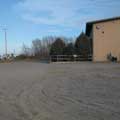 |
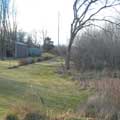 |
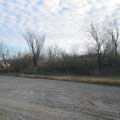 |
View of Lumber yard
and Road Frontage |
Existing Commercial
Facility |
Southern Property
Line is Adjacent to
Residential
Development |
Existing Granite
Outcropping |
|
 |
|






